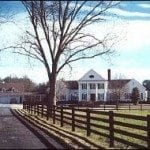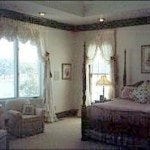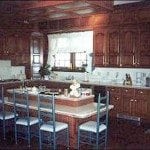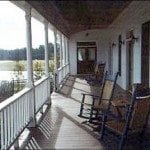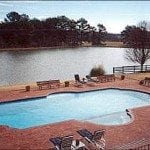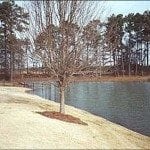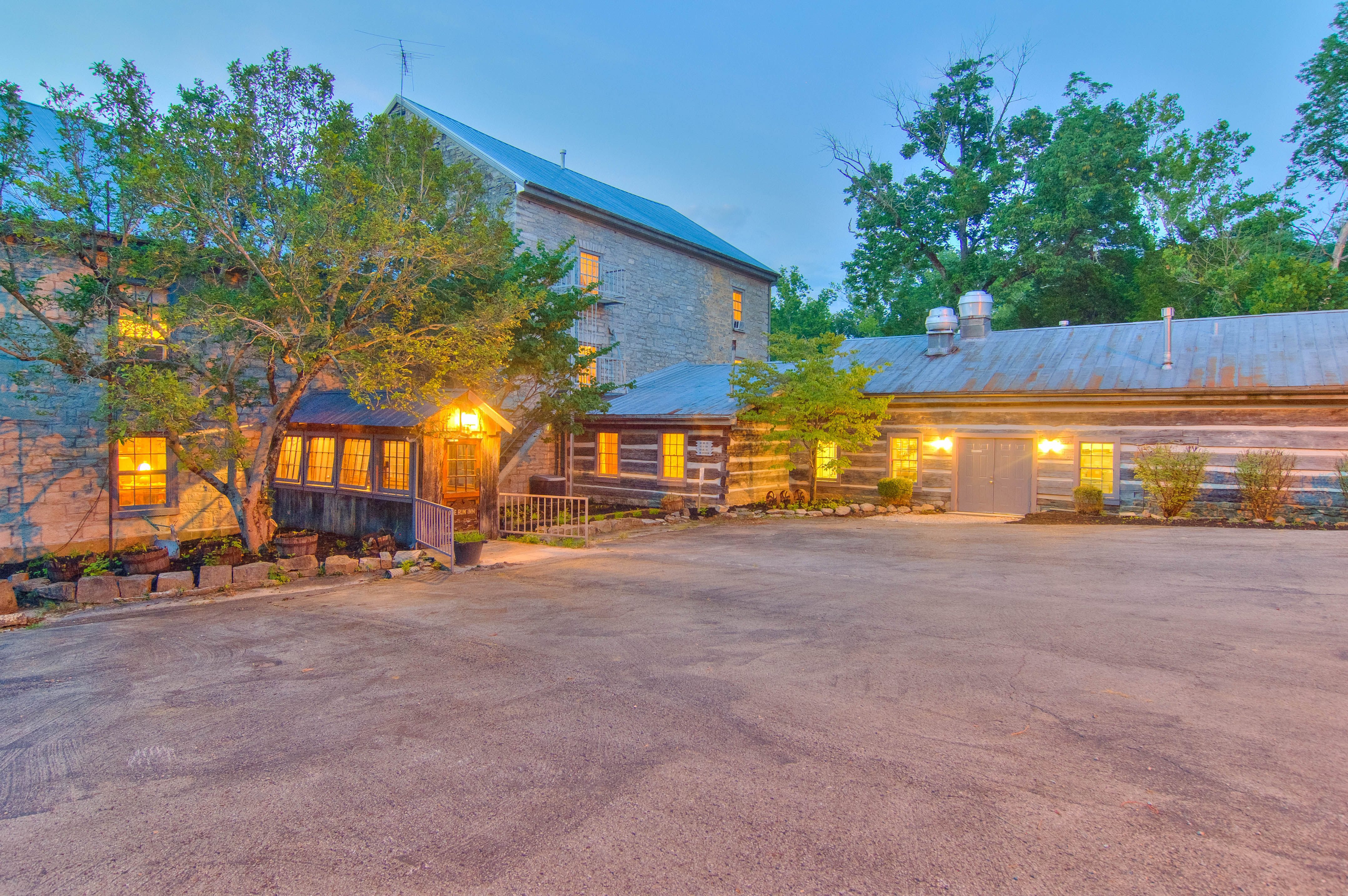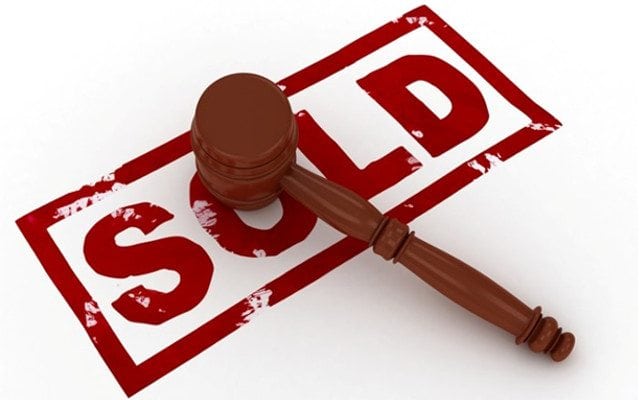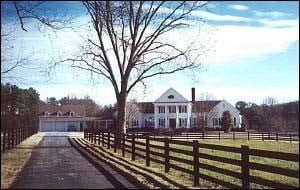 1875 Hwy 142 East, Covington, GA 30014
1875 Hwy 142 East, Covington, GA 30014
52.46 acres, 4 bedroom horse farm with barns, training arena.
- 9,000 sq. ft. Colonial Mansion
- 52 Acre Horse Farm
- Horse Barns
SOLD – $1,420,000
Description:
This is it … Tara personified!!
From the moment that you drive through the double electric security gates and enter the grounds you experience the atmosphere of elegance and quality. This magnificent home is situated on 52.56 acres of pristine real estate that you usually only discover in Southern Living Magazine. The home itself can only be described as magnificent. Upon entering the marble floored two story foyer you are awed by the grand curved staircase and exquisite chandelier. The entire main level has 10 foot ceilings with massive crown moldings. The main level consists of the huge master bedroom suite that you have dreamed about: sitting area, trey ceiling, oversized walk-in closets, and master bath with Jacuzzi tub, separate shower and Bidet: the enormous great room with fireplace is defined with large columns, elegant bookshelved library with fireplace, lavish gourmet kitchen with beautiful cabinets, Corian counter tops, center island, 2 Jenn Air down draft cook tops and built-ins upon built-ins; spacious breakfast area with bow window, plus a banquet size formal dining room. Each of these rooms have a spectacular view of the heated pool, the two lakes and the grounds. Every main interior door on the main level is a 9 foot double oval shaped solid wood door. In addition, on the main level there are numerous built-in bookcases, an entertainment center area with TV reception from your own private satellite dish as well as a state of the art intercom system covering the entire home, a wide grand hallway running the length of the front of the home, wet bar for social gatherings, a large laundry room, half bath, and side garage area entry way.
The upper level consists of three large bedrooms and two full tiled bathrooms, walk in closets and storage areas galore. The terrace level is a total family experience in itself, containing a gigantic recreation room with fireplace and another wet bar, huge bedroom with sitting room, another large bedroom, full tiled bathroom, billiard/game room and an exercise/weight room all done with no expense spared.
Terms & Conditions:
There are three covered “rocking chair” porches . . . the front porch overlooks the vast front yard and pasture, the main level rear porch and the terrace level porch over look the heated swimming pool, two lakes and pastures. The manicured sodded lawn surrounding the home is serviced by an underground electronically regulated sprinkler system. The home is comfort maintained with four zoned HVAC systems as well as a central vacuum system, a state of the art security system and two hot water systems. Utilities are natural gas, county water and EMC electricity.
Paved parking and driveways are ample and maintenance free. From the side entrance of the main house the brick floored covered breeze way leads to an oversized three car garage and a huge upstairs unfinished guest or in-law apartment. It is evident that the current resident of this 12 year old home built it with comfort and convenience in mind and spared no expense in accomplishing that goal.
The freshly stained fence completely surrounds the 52.46 acres that are absolutely immaculate and consist of a large in-ground heated Gunite swimming pool complete with whirlpool spa and vast brick decking just off of the stately double wing brick staircase leading up to the main level verandah. For those who love to fish, the two pristine lakes are stocked with large mouth bass and bream and the lower lake has a few catfish as well. A show place barn built exclusively for thoroughbred horses, encompassing six spacious stalls, two tack rooms, electricity, hot and cold water, concrete center aisle, tongue and groove interior and exterior siding, front and rear double sliding doors, flourescent lighting, hitching posts and a covered porch area for just kicking back after a hard days ride. The full size riding and training rink is just off of the paddock area. There is an additional four stall barn and tack room for more horses or other animals. Plus . . . there is a 60′ x 100′ steel shed with a 20′ high metal roof for all of your equipment & storage or an additional barn area if needed. For those prized dogs there is a kennel area with four shelters and runs large enough to keep them in shape for the next hunt.
This gracious estate is being offered at auction in tracts and as a whole. Your presence on auction day, rain or shine, will insure you the opportunity to make this your future home.
Bid Online:
Online Internet Bids will be accepted on all properties up to 24 hours prior to each scheduled live auction. Go to www.ThunderBid.com to place your e-bids.
Directions:
Exit south on Highway 142 (Hazelbrand Rd). Go one mile and turn left at traffic light. Go approximately 2 miles and bear right on Highway 142. Go approximately 3 miles and see signs on the property.
Preview:
By appointment only.
Saturday and Sunday
March 4th & 5th
March 11, 12, 1 to 5 p.m.
Contact:
Call Don Simril (770) 496-9600 for a survey plat or to schedule an appointment to see the property.
Bid live! Bid online!
But be sure to bid!

