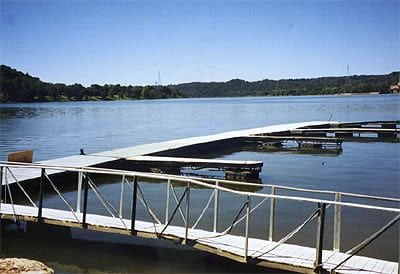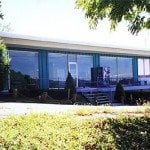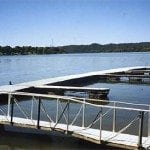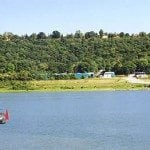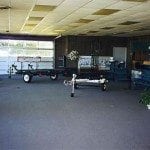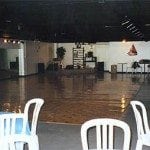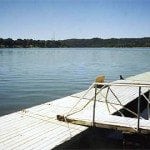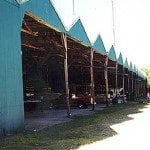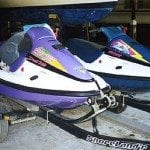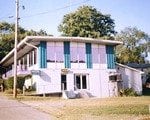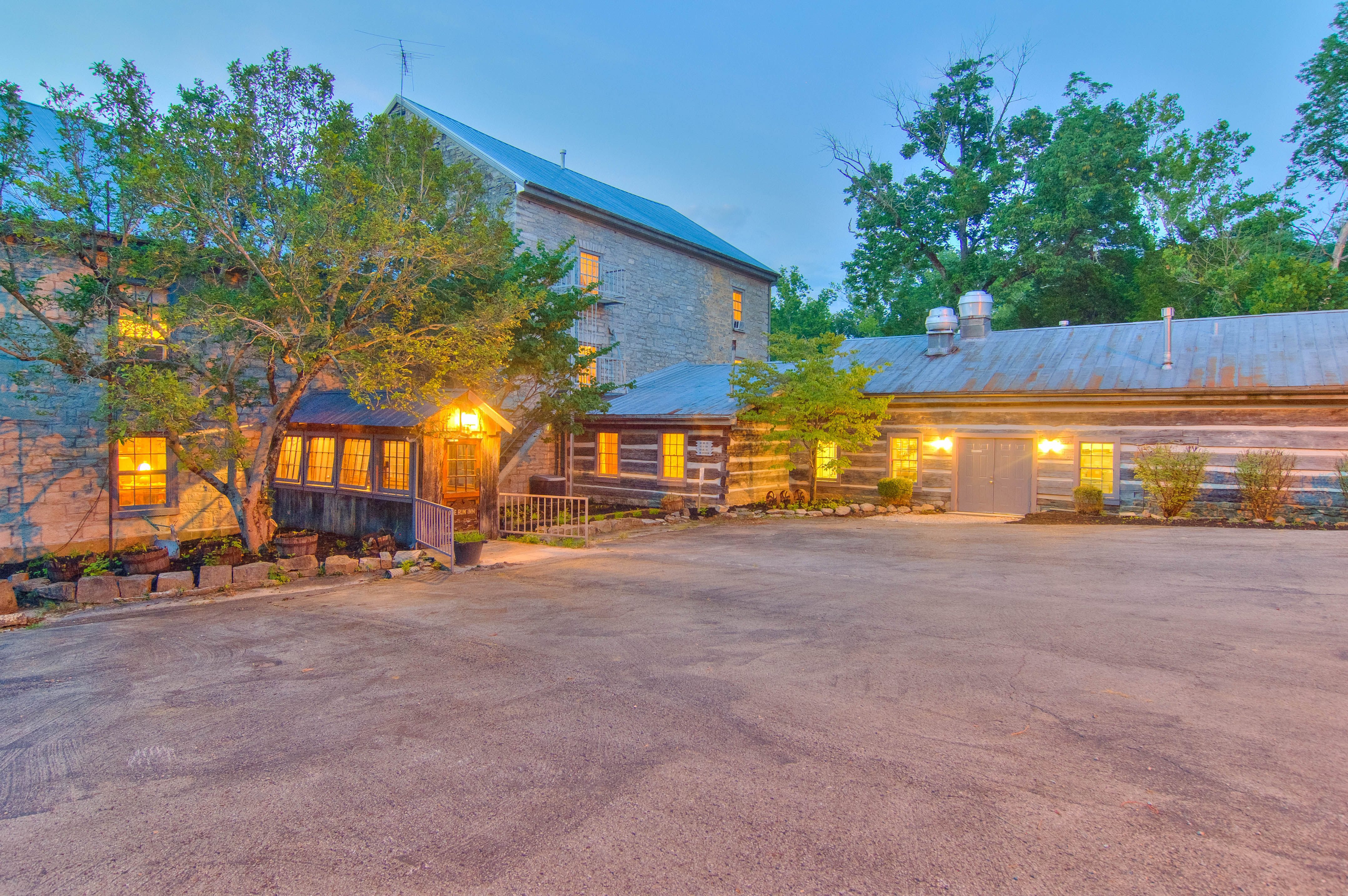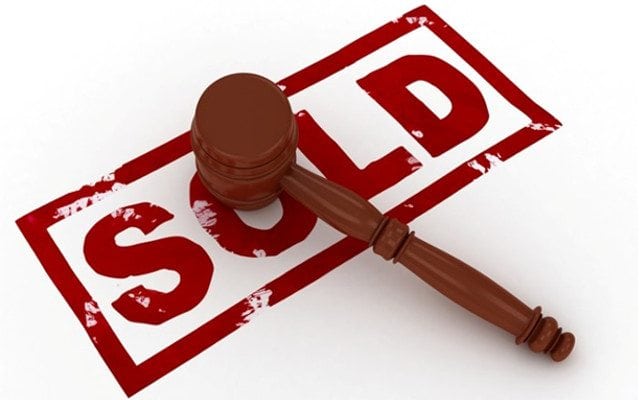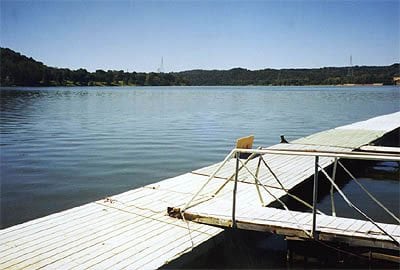 Madison Marina Auction
Madison Marina Auction
1200 W. Second Street
Madison, IN
Description:
MARINA – 20 ACRES ZONED HEAVY INDUSTRIAL – 1071′ RIVER FRONTAGE – 680′ ROAD FRONTAGE – OFFICE BUILDINGS – WORKSHOP – STORAGE BUILDINGS – PARTS INVENTORY – SERVICE EQUIPMENT & TOOLS – TRUCKS – TRACTOR – 1 1/2 TON OVERHEAD BOOM – FUEL DECK – BOATS – DOCKS – BOAT TRAILERS
SOLD – $2,160,000
Real Estate
LOT SIZE: Approximately 20 acres.
LOT SHAPE: irregular and rectangular
ROAD FRONTAGE: Approximately 680′
RIVER FRONTAGE: Approximately 1,071′
ZONING: Heavy Industrial
Site Improvements:
PARKING AREA: Approximately 62,231 square feet of asphalt blacktop, approximately 2,673 square feet of poured concrete.
GRAVEL AND STONE DRIVEWAYS: Approximately 108,480 square feet of stone driveways.
STREET LIGHTS: Various high-intensity parking lights.
WATER LINES: Approximately 850′ of 3-inch water line.
GAS TANK: 10,000 gallon buried bulk storage tank for gasoline.
LAUNCHING PIT: Deep launching pit for yachts.
Main Structures
OFFICE BUILDING & SHOWROOM #1
TYPE OF STRUCTURE: Detached commercial building.
STYLE: Commercial one story with full basemen.
TYPE OF CONSTRUCTION: 12″ poured concrete and 12″ concrete block with brick and metal paneling.
GUTTERS & DOWNSPOUTS: Aluminum gutters and downspouts.
FOUNDATION: 12″ poured concrete and 12″ concrete blocks.
ELECTRICAL SYSTEM: Electrical entrance is 200 Amp circuit breaker box in conduit.
FLOORS: The main floor is pre-cast concrete slab. The basement floor is poured concrete.
WINDOWS & DOORS. Plate glass show windows and doors.
HEATING SYSTEM: Main floor has gas forced air furnace. Basement area has heat pump.
LIGHTING: Flush indirect ceiling lighting throughout the building.
AIR CONDITIONING: Central air conditioning in building.
WALLS & CEILING: Walls are decorative paneling and the ceiling is acoustical tile.
TOTAL SQUARE FOOTAGE: Main floor, 2,988 square feet; basement, 2,988 square feet.
MAIN FLOOR ROOMS
A. Showroom and sales area.
B. Four separate offices.
C. One restroom.
BASEMENT FLOOR ROOMS
A Dance studio/restaurant entrance and reception area.
B. Two restrooms.
WORKSHOP BUILDING #2
TYPE OF STRUCTURE: Detached commercial building.
TYPE OF CONSTRUCTION: Frame construction with exterior metal siding.
FOUNDATION: Poured concrete slab.
ROOF: Wood constructed trussed roof.
WALLS: Fiberboard walls.
LIGHTING: Two bulb florescent fixtures throughout the building.
ELECTRICAL ENTRANCE: 100 Amp circuit breakers with additional 40 Amp boxes in several other positions in the building.
DOORS: 2 18’x18′ overhead doors.
HEATING SYSTEM: Gas forced air furnace.
STORAGE ROOM: Battery storage and recharging area.
TOTAL SQUARE FOOTAGE: Approximately 3,250 square feet.
STORAGE BUILDING #3
TYPE OF STRUCTURE: Detached storage building.
TYPE OF CONSTRUCTION: Wood beams with corrugated metal exterior.
ROOF: Corrugated metal.
FLOORS: Gravel.
CEILING HEIGHTS: 20′ with three enclosed sides and open front.
DRIVEWAY: Gravel.
TOTAL SQUARE FOOTAGE: Approximately 12,200 square feet.
STORAGE BUILDING #4
TYPE OF STRUCTURE: Attached storage building with storage building #3.
TYPE OF CONSTRUCTION: Frame construction with corrugated metal exterior.
ROOF: Wood trusses supported with wood beams and corrugated metal roofs.
FLOOR: Gravel.
CEILING HEIGHTS: 20′ with three enclosed sides and open front for easy access.
DRIVEWAY: Gravel.
CONDITION & AGE: Building in good condition and is approximately 12 years old.
TOTAL SQUARE FOOTAGE: Approximately 13,000 square feet.
STORAGE BUILDING #5
TYPE OF STRUCTURE: Detached storage building is attached to main showroom building.
TYPE OF CONSTRUCTION: Frame construction with corrugated metal panels.
ROOF: Corrugated metal panels supported by wood roof trusses and wood frame columns.
FLOOR: 4″ blacktop asphalt with approximately 3″ gravel base.
CEILING HEIGHTS: 20′ ceiling with three enclosed sides and open front facing north for easy access.
DRIVEWAY: Gravel driveway through the middle of all of the storage buildings in the complex.
CONDITION & AGE: Probably the best of the storage buildings, in good condition and approximately 15 years old.
TOTAL SQUARE FOOTAGE: Approximately 44,460 square feet.
STORAGE BUILDING #6
TYPE OF STRUCTURE: Attached storage building attached to buildings 5 & 7.
TYPE OF CONSTRUCTION: Frame construction with corrugated metal panels.
ROOF: Corrugated metal panels supported by wood roof trusses and wood frame columns.
FLOOR: Gravel floors throughout building.
BUILDING DESIGN: Building faces Ohio River with open front and enclosed sides. Building has a staggered depth from 41′ to 104′ in depth. The ceiling height is 20′.
DRIVEWAY: Gravel driveway and access to Marina.
UTILITIES: Electric hook-ups and water in this building along with buildings 5 & 7.
CONDITION & AGE: Good condition and approximately 15 years old.
TOTAL SQUARE FOOTAGE: Approximately 13,000 square feet.
STORAGE BUILDING #7
TYPE OF STRUCTURE: Parts Department building attached to buildings 5 & 6.
TYPE OF CONSTRUCTION: Frame construction with corrugated metal panels.
ROOF: Corrugated metal panels supported by wood roof trusses and wood frame columns.
FLOOR: Concrete floor is in average condition.
BUILDING DESIGN. Building is completely enclosed with a customer entrance door and two 18′ x 18′ double doors. Ceiling height is 20 feet.
SINGLE FAMILY DWELLING #8
Three bedroom, two bath doublewide with 1,750 square feet. Built in 1994.
Equipment & Personal Property:
Parts inventory
Tools & service equipment
Air compressor
Parts cleaner
Boat trailers
Overhead boom 1-1/2 ton
Boat launcher/hoist
Fuel dock
Boat cradles
2 Dump trucks
1955 Chevy Truck
Fire truck
Misc. office equipment.
1994 Kubota 2150B
Portable and desk scanner
Above ground swimming pool
Battery charger
Welder
Pressure washer
100/1 electric winch
Restaurant equipment
Jet ski trailers
Work Boat
Boat docks, fingers and walkways
Boat ladders
Farm fuel tanks
Golf cart
1975 Chevy 1/2 ton 4-wheel drive pickup
Directions:
From Louisville, KY., travel north on U.S. 71 to exit 34 and travel north on U.S. 42 to Bedford, then travel north on Hwy 421 to Madison, Indiana. Property located on 1200 West Second Street, signs posted.
Terms & Conditions:
Real estate, 15% down day of sale, balance with deed within 30 days. All personal property, cash or check with bank letter of credit.
Additional Information:
1-800-624-1782 or send e-mail for a full color brochure with a
complete list.

